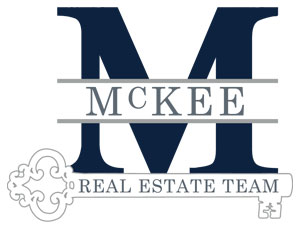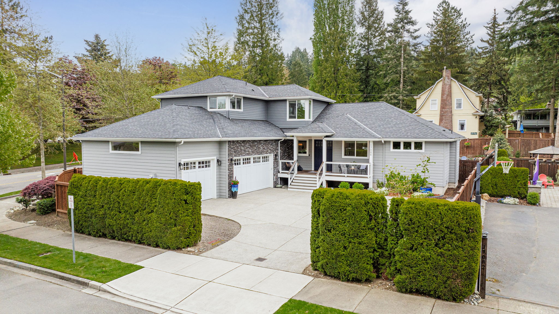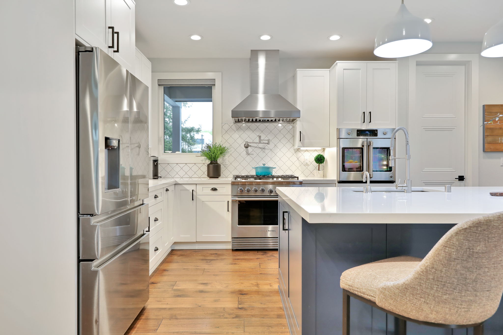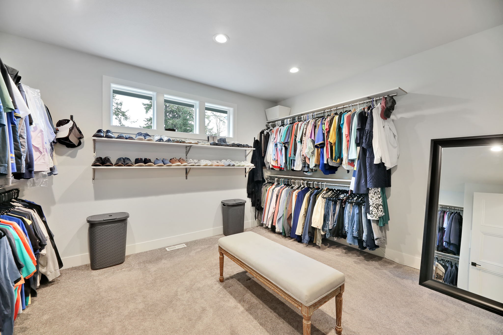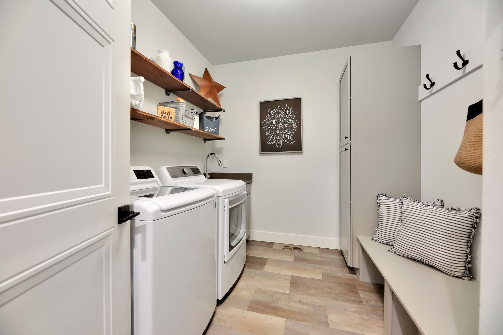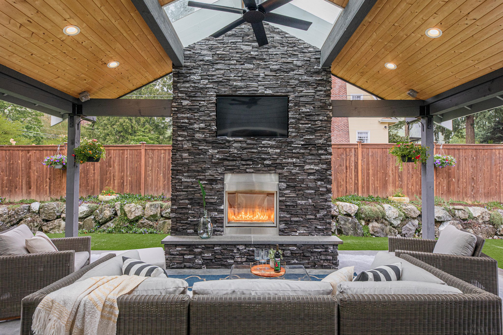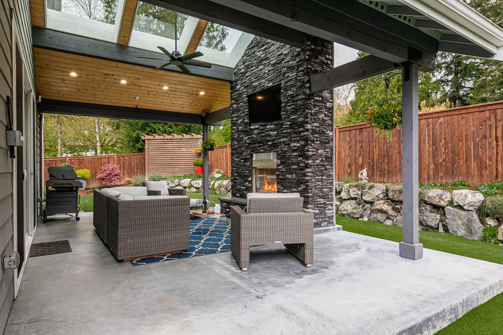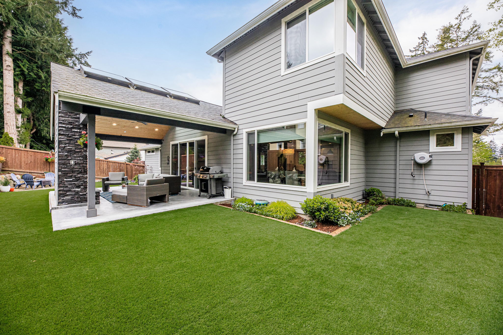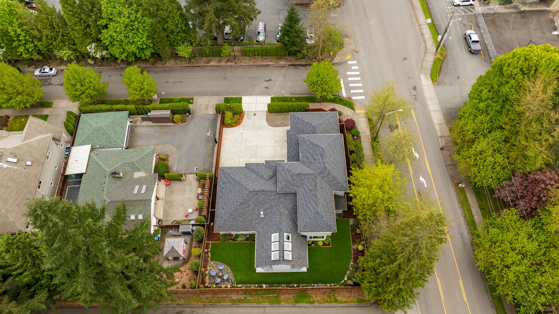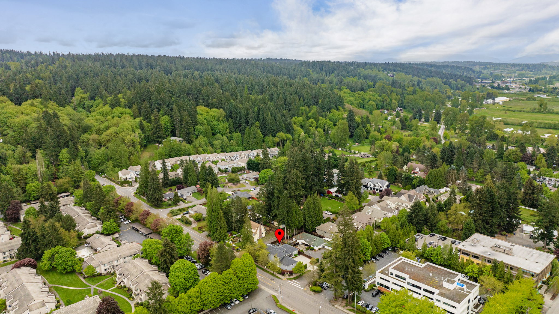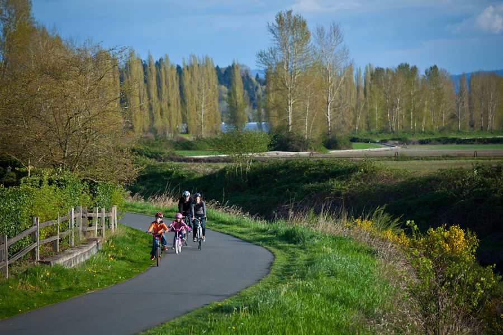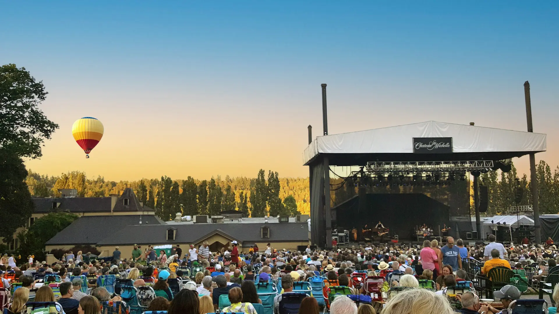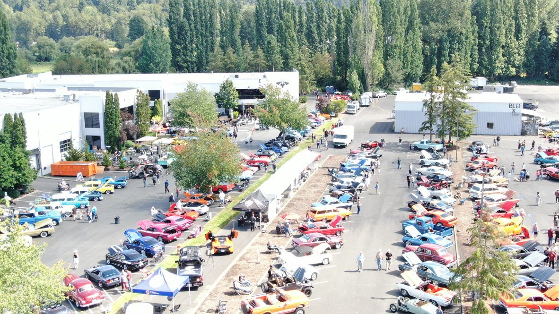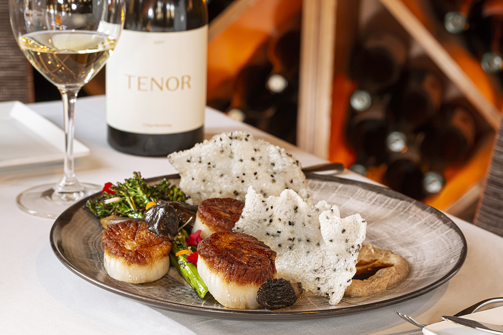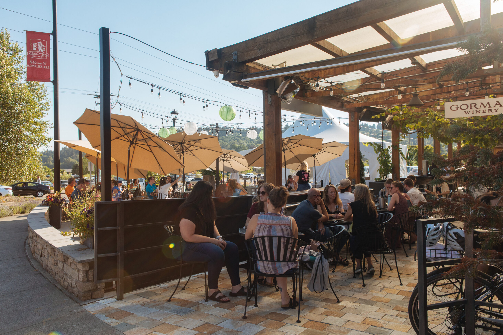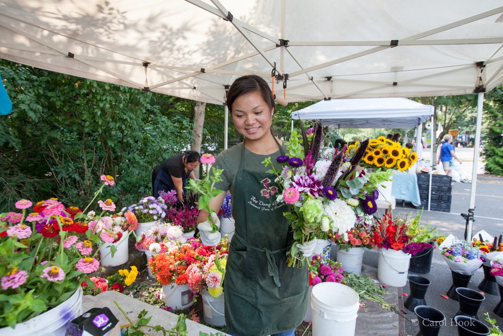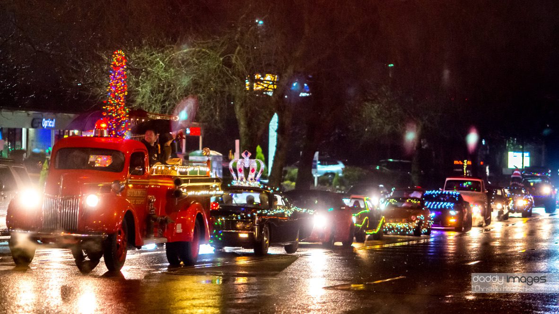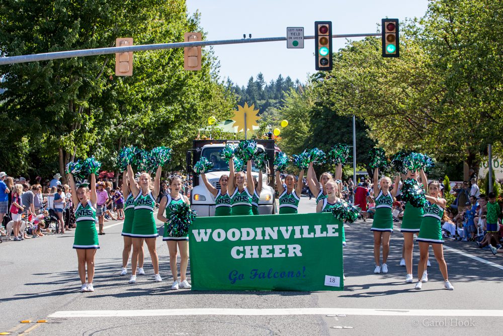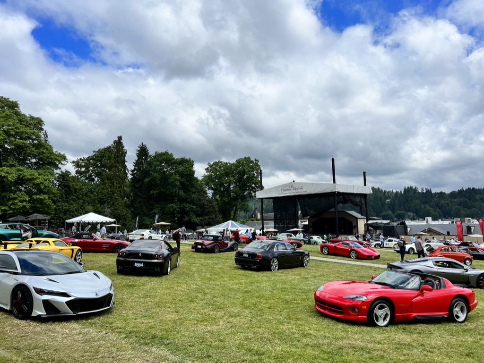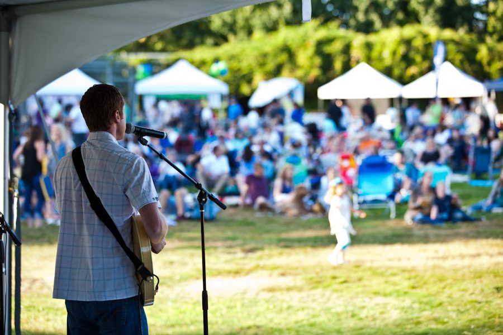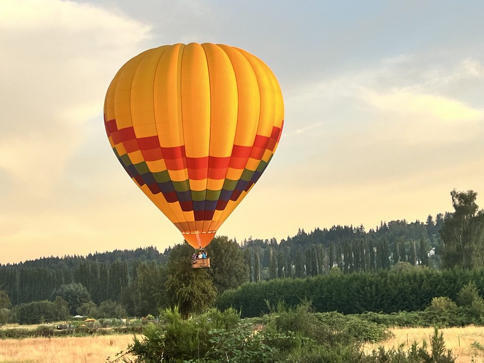Custom Masterpiece | Woodinville WA
Completely Remodeled | Relaxing Living
A Completely Custom Built Masterpiece of Elegance | Just A Block From Downtown
Experience unparalleled luxury in the prestigious Montlano community, where craftsmanship meets sophistication in this custom-built residence. Constructed in 2020, this meticulously designed home sits on the largest lot in the neighborhood, offering an exclusive blend of modern comfort and expansive living.
Grand Family Room – An Inviting Space for Gathering & Relaxation
Vaulted ceilings soar above this elegantly designed family room, creating an open and airy ambiance. The gas fireplace, framed by custom built-ins, adds warmth and refinement, offering both stylish storage and display space. Oversized sliding doors seamlessly connect the space to the covered outdoor living area, blending indoor-outdoor entertaining with effortless luxury. Whether hosting lively celebrations or enjoying quiet evenings, this room adapts to every occasion with ease and elegance.
Gourmet Kitchen – Exceptional Craftsmanship & Thoughtful Design
Bathed in natural light, this expansive gourmet kitchen is a showpiece of elegance and functionality. An oversized heated quartz island serves as the centerpiece, offering both warmth and practicality—perfect for casual gatherings or hosting memorable meals. High-end finishes include a custom tile backsplash, high-end appliances, a gas oven, and a built-in French door convection oven for precise culinary excellence. A walk-in pantry, and abundant storage ensure seamless efficiency, while a pot filler above the range adds effortless convenience. Designed for social connection and sophistication, this space flows openly into the family room, dining room, and covered outdoor living area.
Main-Level Primary Suite – A Luxurious Retreat
Step into a tranquil oasis, where vaulted ceilings and French doors invite serenity and sophistication. This main-level sanctuary blends privacy, convenience, and indulgence, creating a haven for relaxation. The spa-inspired bath offers heated floors, an oversized walk-in shower, a soaking tub, and an expansive double vanity, ensuring a lavish experience. A separate water closet enhances both comfort and privacy, while the huge walk-in closet provides elegant organization with ample space for multiple wardrobes. Every element of this retreat is designed for ultimate relaxation and refined luxury.
Upper-Level Retreats – Spacious & Versatile Living
The second bedroom, a true junior en-suite, features corner windows, a walk-in closet, and a private bath, making it ideal for guests or additional primary living. The third bedroom showcases serene tree-lined views, currently accommodating a king-size bed with ample space to spare. A full bathroom sits conveniently nearby, ensuring effortless comfort.
At the heart of the upper level, the oversized bonus room offers endless versatility, whether transformed into a game room, home theater, or an additional primary suite. With multiple closets, abundant natural light, and generous dimensions, this space adapts to your lifestyle. Easily convertible into a fourth or fifth bedroom, it presents a rare opportunity for flexibility without compromising luxury.
Custom Luxury Touches – Thoughtfully Curated for Effortless Living
- Custom power shades in the kitchen and dining room
- LED lighting throughout for sophisticated ambiance and energy efficiency
- Stunning hand-scraped 7.5-inch hardwood flooring—a statement of refinement
- Gas heat & A/C, tankless hot water heater, wired for a generator
- Custom Hunter Douglas blinds and USB plugs throughout
- Extra-deep storage under the stairs, ideal for a potential wine cellar
- Large laundry room with a utility sink, storage, and bench
Expansive Outdoor Living – Designed for Year-Round Enjoyment
This impeccably designed outdoor living space seamlessly blends luxury and function, making it an ideal retreat for Pacific Northwest living. A magnificent covered patio allows for year-round comfort, enhanced by skylights that bathe the space in natural light. The gas-powered stone fireplace serves as a striking focal point, offering warmth and ambiance for elegant gatherings or intimate evenings.
For added convenience and entertainment, the area is plumbed for large gas heaters, wired for surround sound, and prepped for a hot tub. The full high-end turf yard ensures a lush, green landscape with minimal maintenance, while a dedicated gas connection for a BBQ completes the perfect indoor-outdoor experience.
Oversized Garage – Expansive Storage & Thoughtful Design
This 3+ car garage is built for unmatched convenience, with 12-foot ceilings perfect for a car lift, a 26-foot-deep layout, finished walls and trim, and abundant built-in storage. Additional features include:
- Extra LED lighting and multiple surrounding power outlets
- A large storage room (6.5’ x 8.5’, 12’ ceiling) with shelving
- Hot and cold water spigots in the front for car washing and in the backyard for added convenience
- Backyard access via a separate door, with gated side access
Unrivaled Location – Luxury Meets Accessibility
Situated just one block from shopping, dining, entertainment, and grocery stores, this home offers unmatched convenience while maintaining privacy and exclusivity. With quick access to Hwy 522 and 405, commuting to Lake Washington, Puget Sound, and the Eastside tech hubs is effortless.
Surrounded by industry leaders including Microsoft, Amazon, Google, SpaceX, T-Mobile, and Boeing, this residence sits in the highly sought-after Northshore School District. Just 29 miles to SeaTac Airport, 13 miles to Paine Field, and with a newly announced Trader Joe’s opening nearby, this location is truly unbeatable.
An Exceptional Offering in Montlano
Set within an exclusive enclave of just 12 luxury residences, this home presents a rare opportunity in one of Woodinville’s most desirable communities. While Montlano is renowned for prestige and privacy, this property stands apart as the newest in the neighborhood, boasting the largest lot and a level of modern sophistication that elevates it beyond older homes in the area.
Crafted with unparalleled precision, every inch of this home reflects elegance, thoughtful detail, and premier craftsmanship. Comparable newer homes command significantly higher prices, yet this residence delivers extraordinary value without compromise. A rare chance to own true luxury, refined comfort, and expansive space in Montlano. Welcome home.
Private tours available upon request. Contact Rich McKee | Marketplace Sotheby's Realty | 425.770.4565
3+ Bedrooms
4 Bathrooms
3250 Square Feet
Shy 1/4 Acre Lot | 10,012 sqft
$2,175,000
LETTER FROM THE SELLERS:
Welcome!
Thank you for considering this home! We custom built this house five years ago to create a space where our family could grow, gather, and make memories—and it has exceeded every hope we had.
We designed this home with connection in mind. The open-concept layout and spacious kitchen have been the backdrop for team dinners, pre-dance gatherings, and even graduation celebrations for both of our kids from Woodinville High School—one of the top schools in the award-winning Northshore School District. (If your kids play sports, you’re in for a treat—go Falcons!)
We truly fell in love with the town of Woodinville. It’s a community that offers the perfect blend of small-town charm, walkability, and culture. Just steps from our door, we can grab coffee at Sidekick (don’t miss the walk-up window and pup cups for your furry friends), or head out to one of the more than 130 wineries and tasting rooms that make Woodinville a destination in itself. Summers bring concerts in the park, Celebrate Woodinville events, and a lively farmers market, while winter is full of festive charm thanks to Winterfest. And when you want to explore farther, freeway access is just a few minutes away.
We also added some special touches when we built the house, like heated kitchen countertops (a baker’s dream when the butter needs softening), a café-door oven, and extra-wide stairs—so you’ll never get stuck shouting “PIVOT!” like on Friends. We prioritized storage throughout the home, including a dedicated holiday and keepsake closet in the garage.
The backyard has been our place of calm—a low-maintenance turf lawn that feels amazing under bare feet, a raised garden bed for easy planting, and a rock wall filled with succulents that have brought us joy watching them flourish. The covered patio is our favorite spot for curling up with a book or gathering for movie nights by the outdoor fireplace.
Now that our kids are off at college, we’re ready to follow the sun. As hard as it is to leave, we’re excited for another family to enjoy everything this home and this community have to offer. Woodinville is a special place—full of heart, surrounded by beauty, and backed by excellent schools. We’ve felt it every day we’ve lived here, and we hope you will too.
Warmly,
Tom & Miranda
