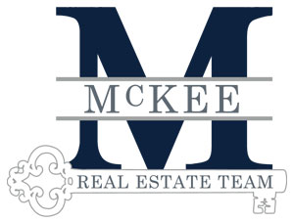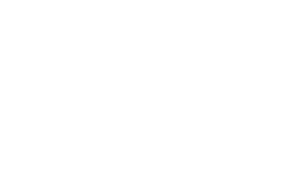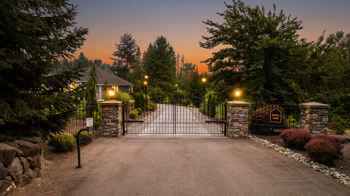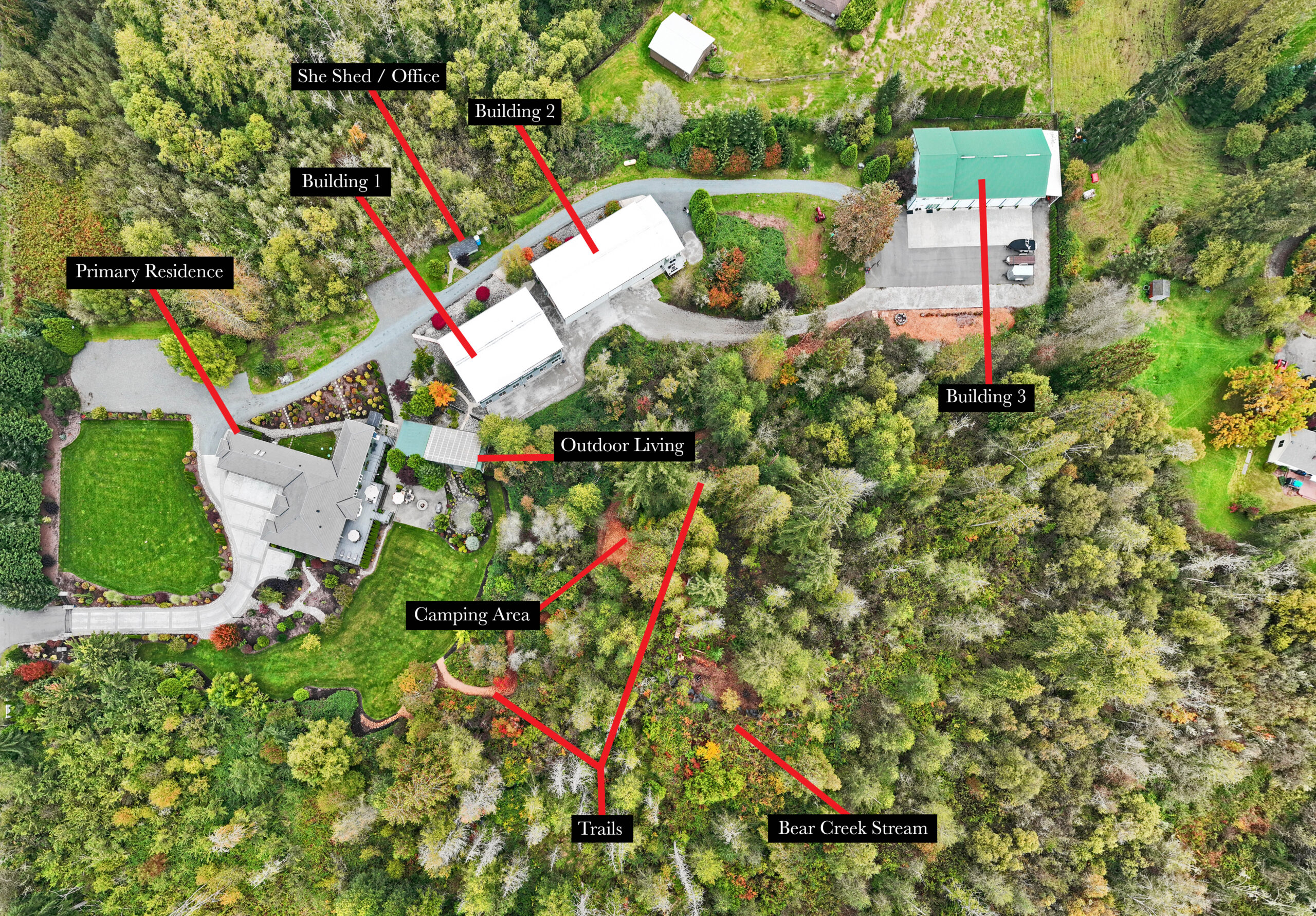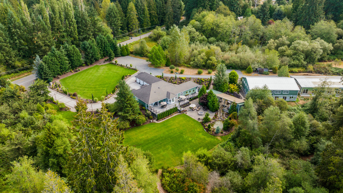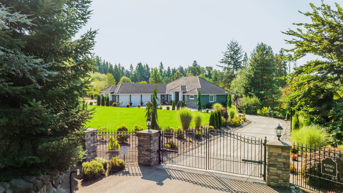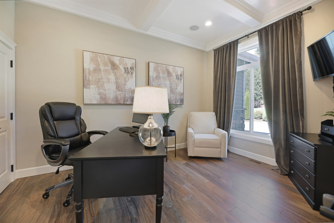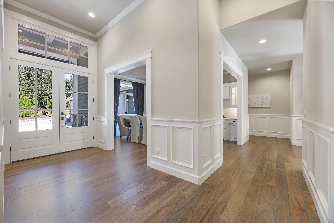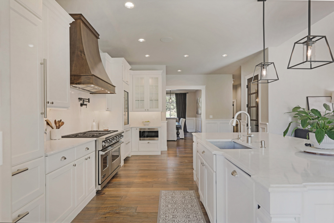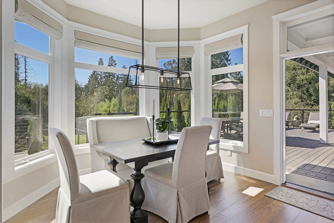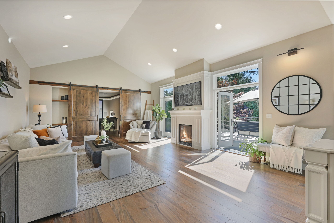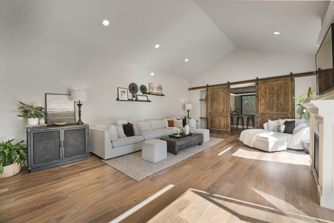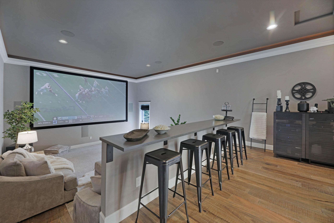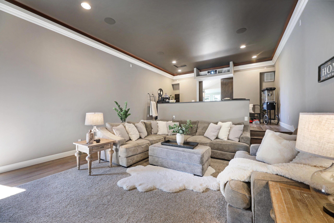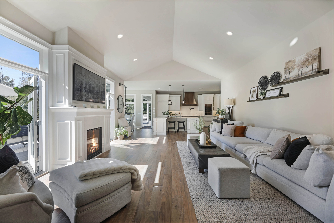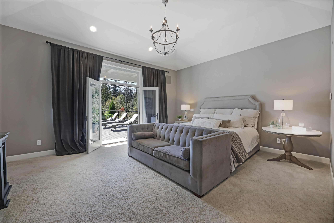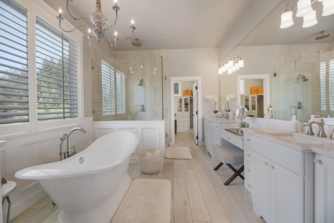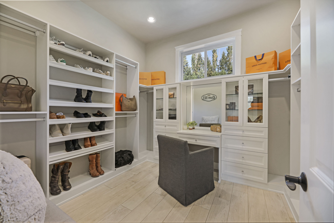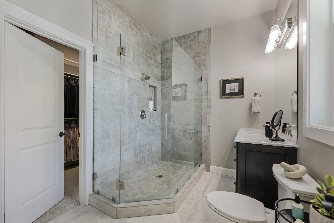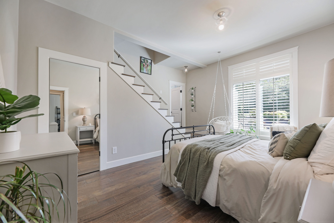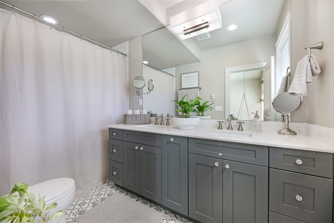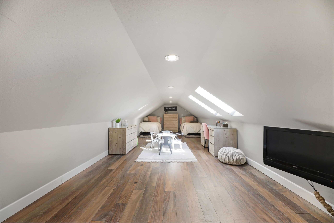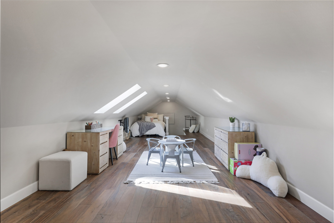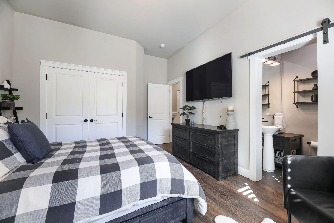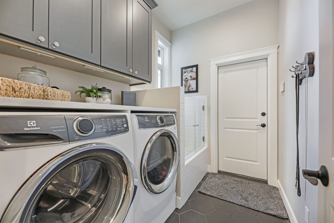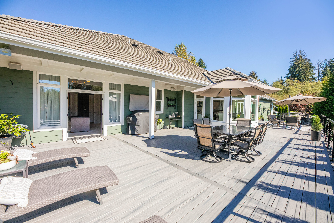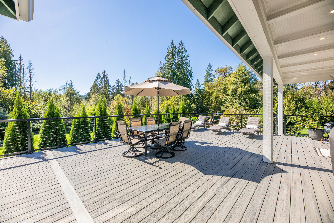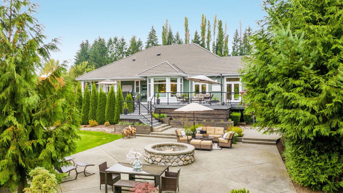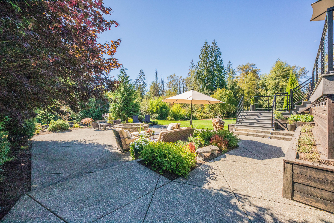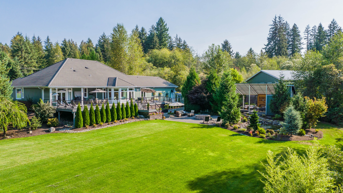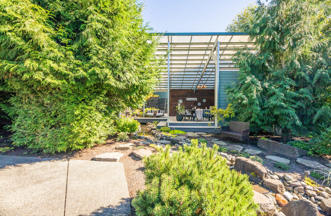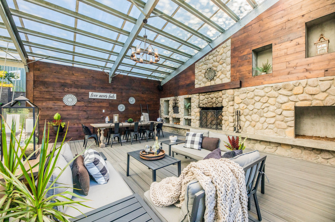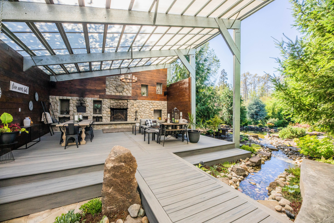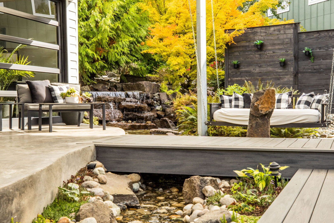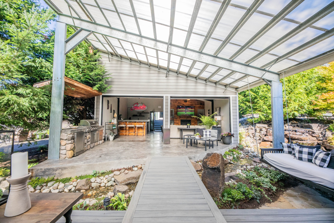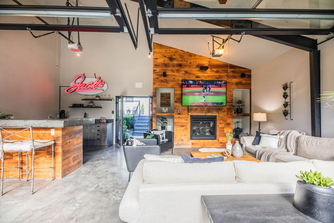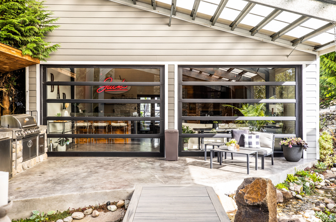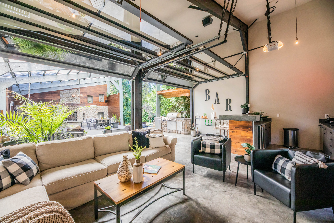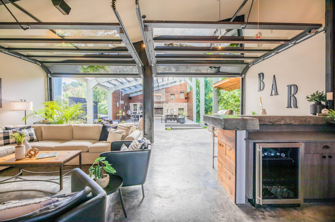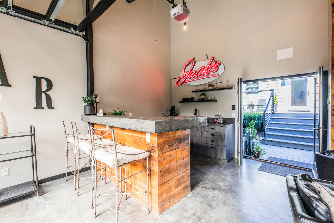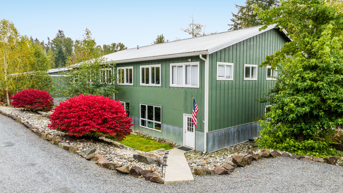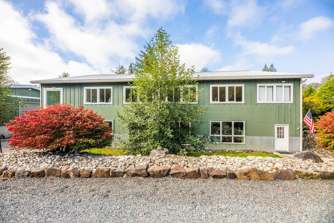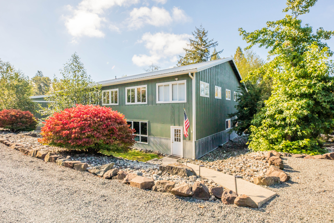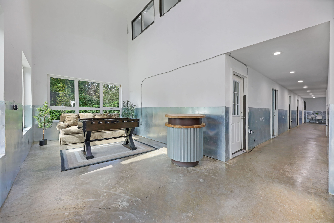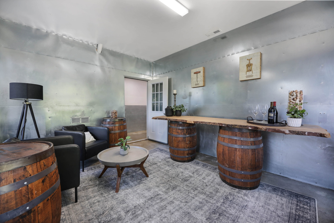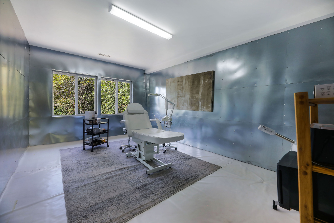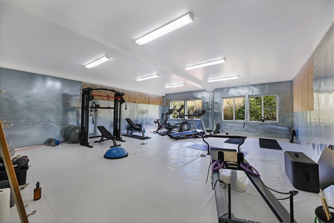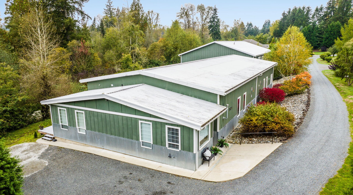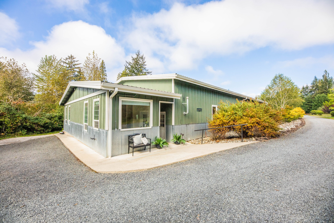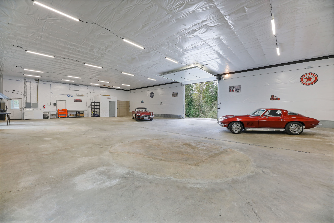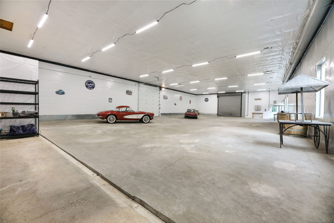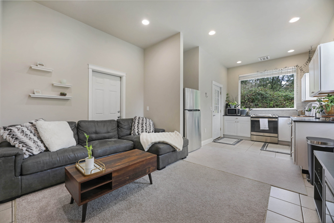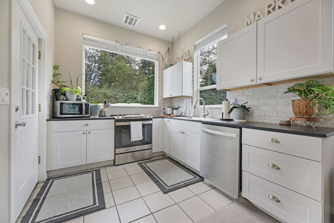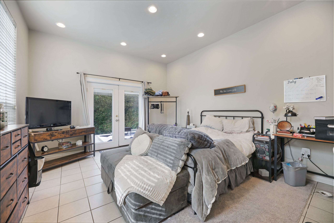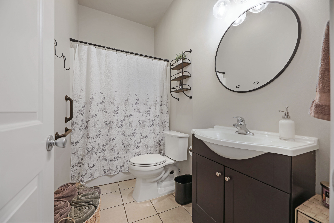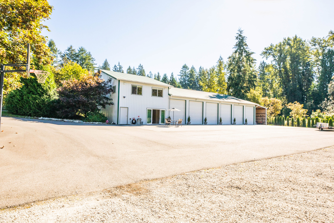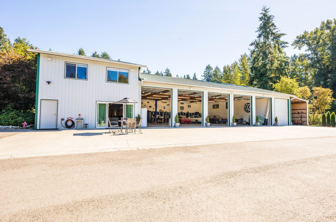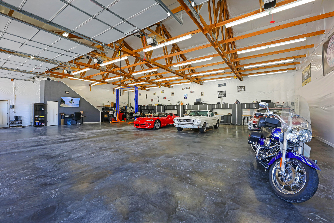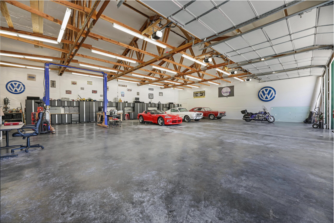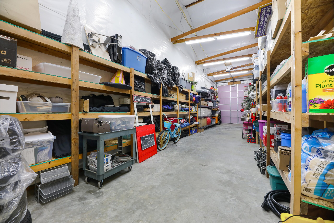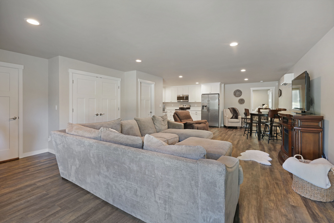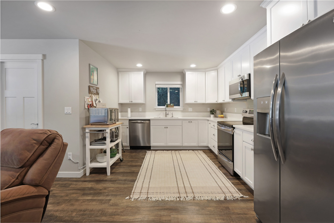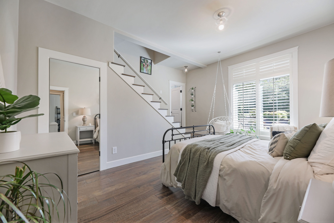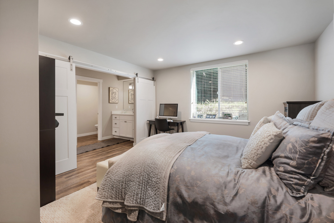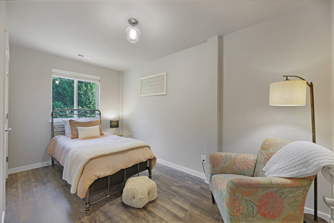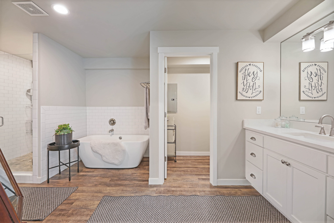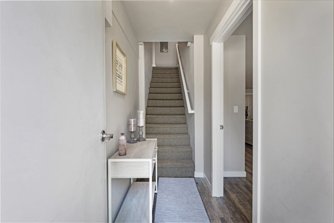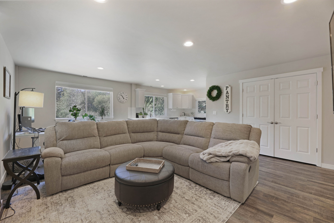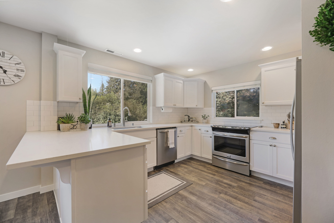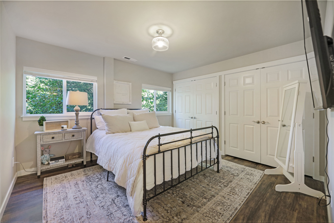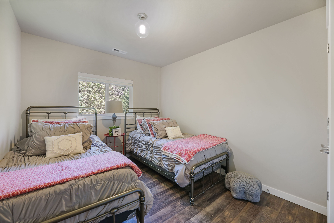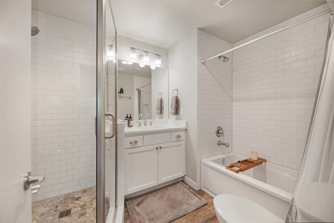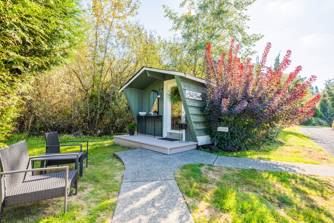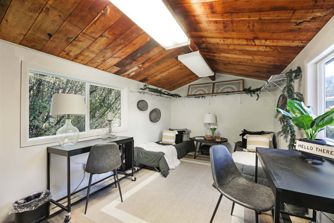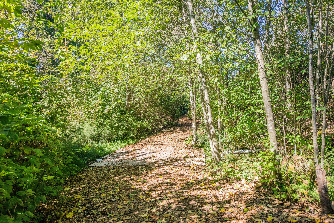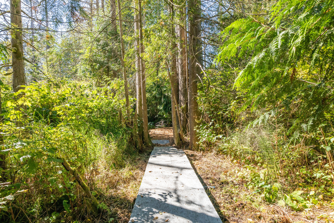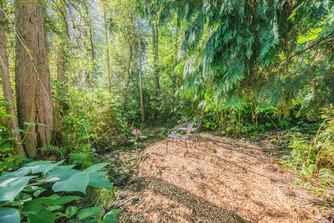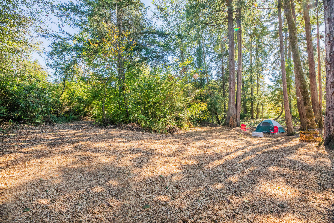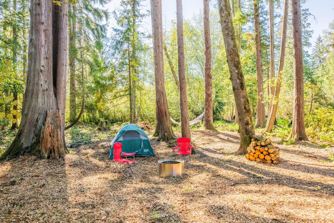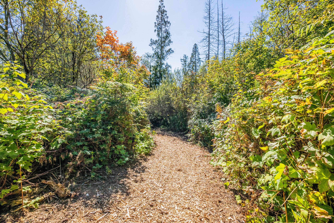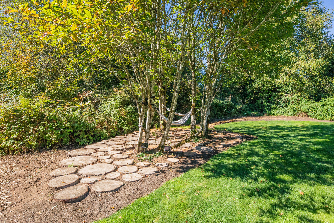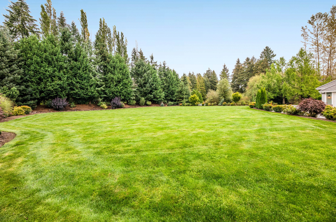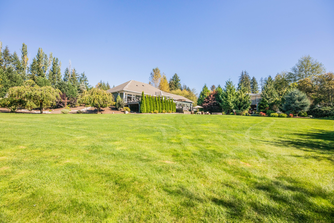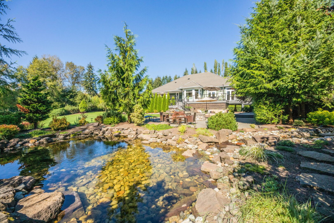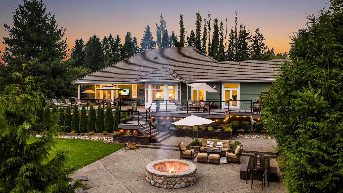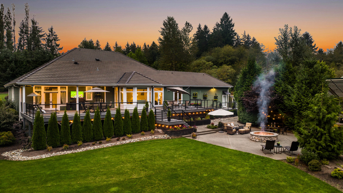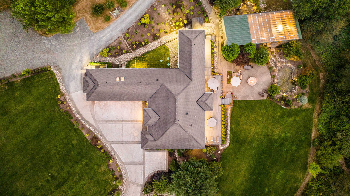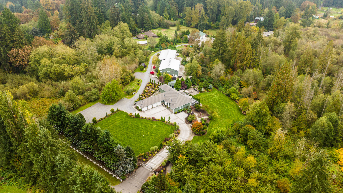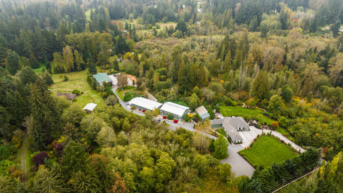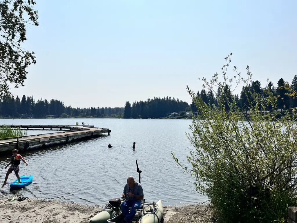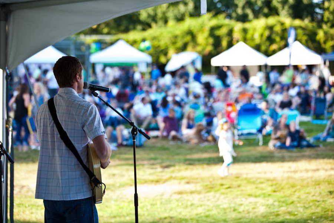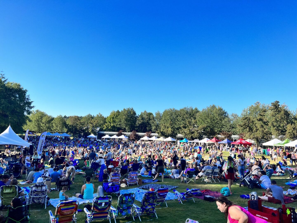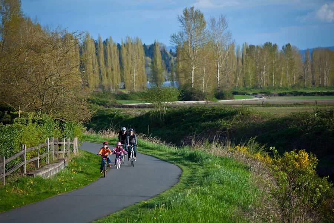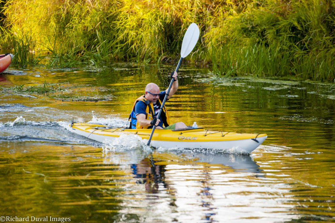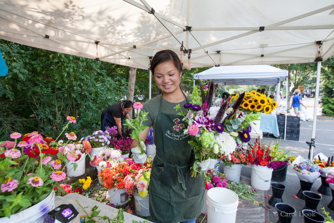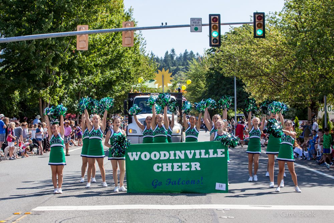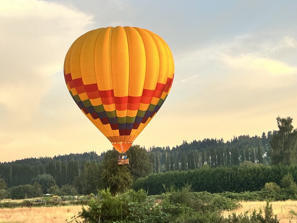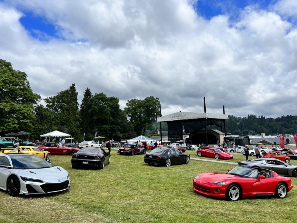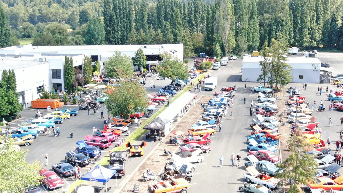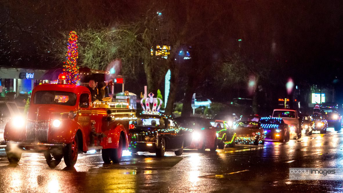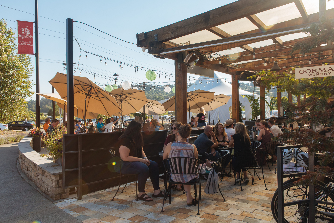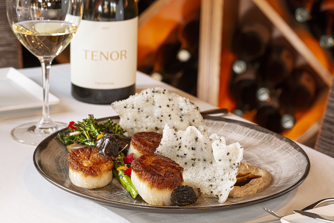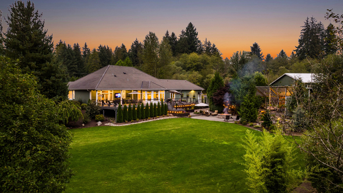The Bear Creek Estate | Woodinville WA
Custom 10 Acre Estate | Retreat & Entertaining Facility
The Bear Creek Estate offers a rare opportunity to own a luxurious and highly versatile 10-acre sanctuary, with over 20,000 square feet of home and buildings, in one of the Pacific Northwest's most desirable locations. Thoughtfully designed with privacy, functionality, and natural beauty in mind, this property provides the perfect blend of elegant living, recreational space, and business potential. The primary residence, a sophisticated ranch-style home spanning 3,975 square feet, features four-plus bedrooms and five baths. Its spacious primary suite is a private retreat, boasting vaulted ceilings, two en-suite bathrooms, dual walk-in closets, and French doors that lead to a serene deck with stunning views of the lush landscape.
Every inch of the home reflects quality craftsmanship, with custom millwork, cross-cut walnut hardwood floors, and solid core doors throughout. The chef’s kitchen is fully equipped with custom cabinetry, quartz countertops, a 48” Viking gas range with double ovens, a Sub-Zero refrigerator, a built-in wine fridge, Wolf warming drawer, and a walk-in pantry. The open floor plan flows seamlessly into the two-tiered home theater, which includes a 177” screen, 4K laser projector, and Dolby Atmos surround sound. This entertainment space opens directly onto the expansive outdoor living, making it ideal for gatherings.
The 1,500-square-foot composite deck, fire pits, and a five-star resort style outdoor living space, create the ultimate relaxing & entertaining experience. It features a complete outdoor kitchen with a gas BBQ, beverage coolers, a wood-fired pizza oven, and a full bar. Guests can enjoy multiple lounge areas, outdoor TVs with surround sound, a custom waterfall flowing under a bridge to a tranquil pond, both gas and wood-burning fireplaces and fully transparent bay doors enclosing space for year-round use.
In addition to the main residence, the estate offers three versatile, multi-use buildings with a combined 17,000+ square feet of space. **Building One** spans 6,600 square feet across two levels, with multiple rooms, offering countless uses. **Building Two**, measuring 4,554 square feet, includes a large open space with two 12x12 shop doors, wash station, plus a fully updated Caretakers Cottage / DADU offering a private one-bedroom suite with a full bath, kitchen and patio. **Building Three** is an additional 6600 square feet, perfect for automotive enthusiasts & hobbyist's, featuring a two-post hydraulic lift, six garage bays, reinforced concrete flooring, additional equipment storage, and two large fully remodeled DADUs with modern kitchens, private entrances, and laundry rooms.
The estate is a haven for those seeking space and tranquility, with its 10-acre grounds offering private walking trails, Bear Creek frontage, and old-growth fruit trees spread across the private forest. A camping and firepit gathering area nestled among the trees and a 400-year-old cedar add to the natural charm. With landscape lighting, a 12-zone irrigation system, and underground conduit connecting the buildings, every detail has been considered for long-term functionality and beauty.
Whether hosting large events, business retreats, or intimate gatherings, the property provides everything needed for seamless entertainment. A gated entry with 4K surveillance ensures security and privacy, while parking for over 80 vehicles makes it ideal for hosting guests. The estate’s proximity, just 4 miles to Woodinville Wine Country and quick access to major employers, including Microsoft, Amazon, and Google, makes it a convenient and well-positioned retreat for both personal and professional use.
The Bear Creek Estate is a truly unique property that offers endless possibilities. Whether you're looking for a luxurious private residence, space for car collections, event hosting, or even business operations, this estate combines elegance, versatility, and convenience in one extraordinary package. Private tours available upon request. Contact Rich McKee | Marketplace Sotheby's Realty | 425.770.4565
Main Home:
4 Bedrooms
5 Bathrooms
3975 Square Feet
+ 17,000 sqft of additional Building & DADU space
10.38 Acres
$5,500,000
This private estate features over 20,000 square feet of total building space. Beyond your private 10 acres, is an additional 20+ acres of county-owned protected land, preventing future development. Just imagine all this tranquility, while being just 4 miles from downtown Woodinville and only 20 min to Bellevue.
Chefs kitchen: Custom cabinets, including pull-outs, organizers, soft-close hinges, solid iron hardware, under cabinet lighting. Under counter Kangen water system, Custom Lighting, Quartz counters with beveled edge detail, Walk-in pantry w/ coffee bar, Custom cabinet-matched Sub-Zero commercial refrigerator, Wolf Warming Drawer, Built-in cabinet matching Sub Zero Wine Fridge with Cold Beverage Drawers, 48” Viking Gas Range w/ double ovens & skillet, Pot filler, Custom Range hood...
Extensive list of high-end finishes. Custom millwork throughout, Hardwood flooring: Cross cut walnut, Solid core doors throughout, In-ceiling speakers throughout the home, Office / bedroom - custom millwork shadow box ceiling, 4 person infrared hemlock sauna, Hydrothermal Heat & A/C system and more.
Building #1 - Size: 3600 sqft lower, 3000 upper = 6600 Square Feet Total Fully insulated building, 7 rooms on lower level, 8 rooms on upper level. Drainage to each room, Commercial grade sink, individual hot water tank. Separate furnace each level. Cat5 Wired with WIFI, 26G Galvanized Sheet Metal throughout
Building #2 Size: 3960 sqft + 594 sqft DADU = 4554 total square feet. (DADU means Detached Accessory Dwelling Unit, additional living quarters) Commercial gas furnace - heats complete shop, Fully finished & insulated building, Washer / dryer / sink, Large utility shower wash station, Full drainage system throughout. 12x12 fully insulated power smart shop bay door, 12x12 roll-up shop bay door, Cat5 Wired with WIFI, Smart thermostats, All new LED lighting...
Building #3: Size: 3600 sqft shop, 1200 DADU #1, 1200 DADU #2, = 6000 Square Feet Total Fully insulated building. Power: 200 amp, with space for more power, plus two 50A / 30A RV connections, Two post hydraulic car lift, Six total 10x12 powered garage bay doors, New Workbenches & cabinets, Cat5 Wired with WIFI, Additional storage room with industrial 8’ shelving & separate bay door (this bay is not shown in the photos) 50’ deep covered storage space for grounds maintenance equipment, Air compressor with 50A connection...
