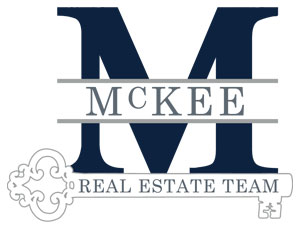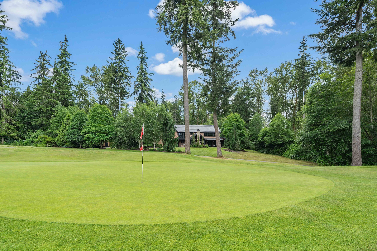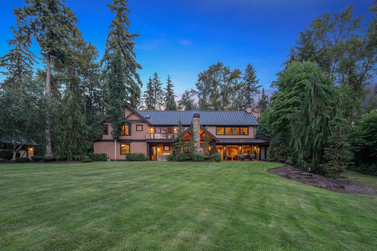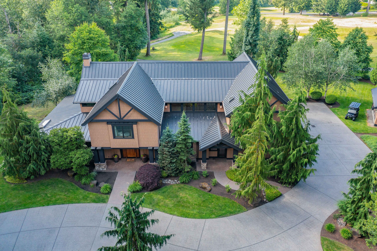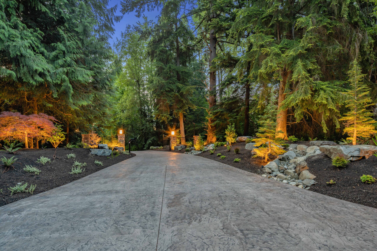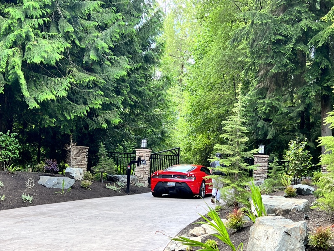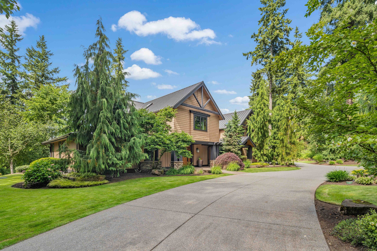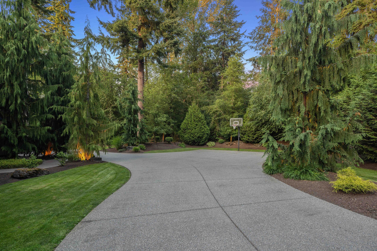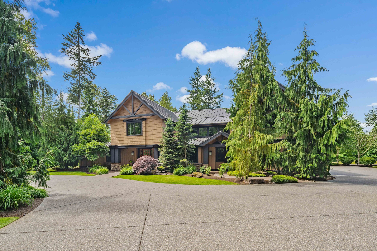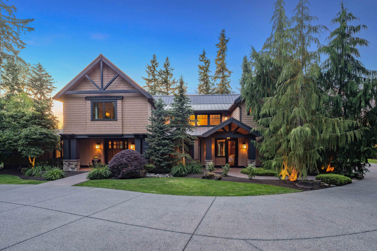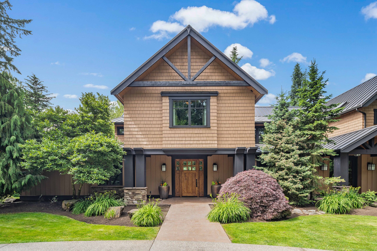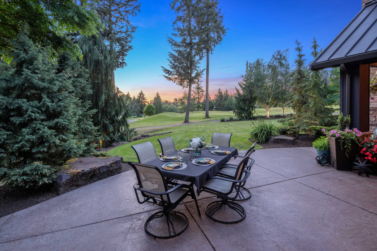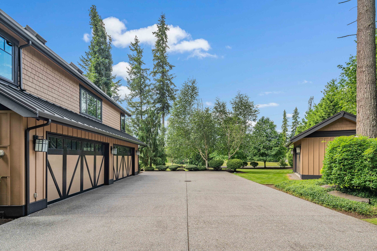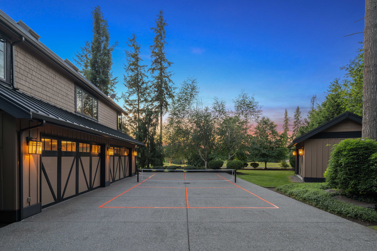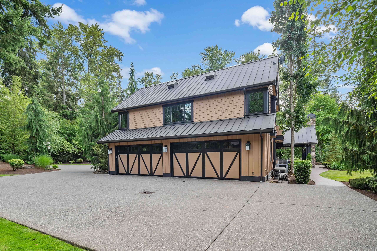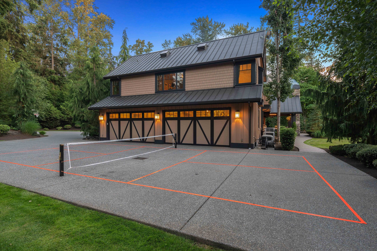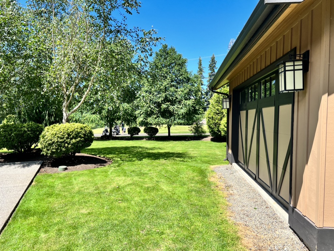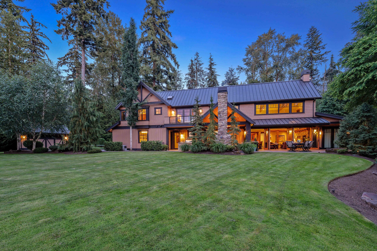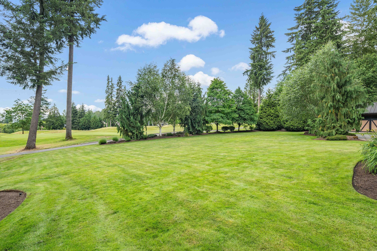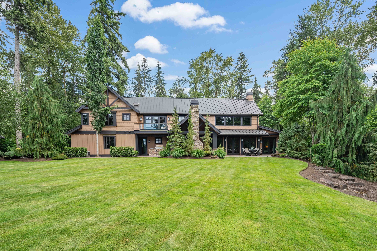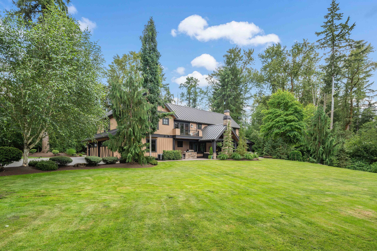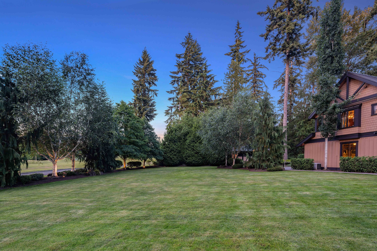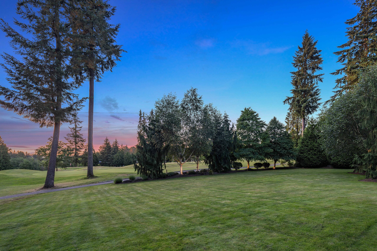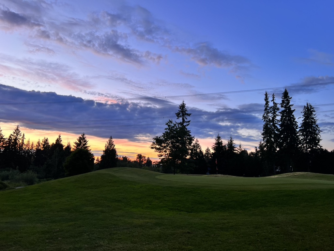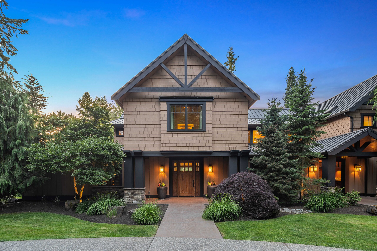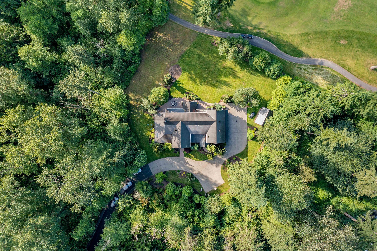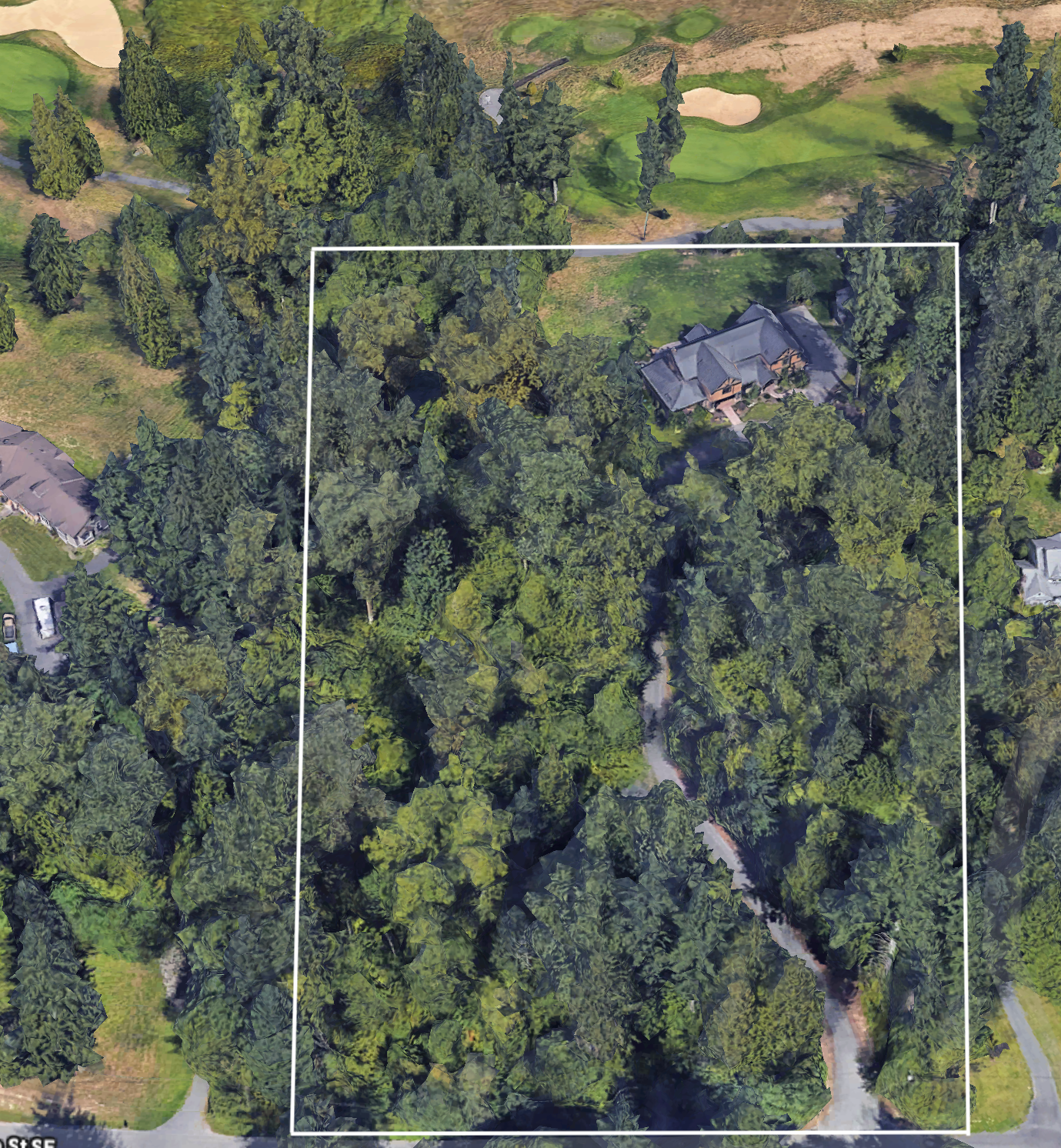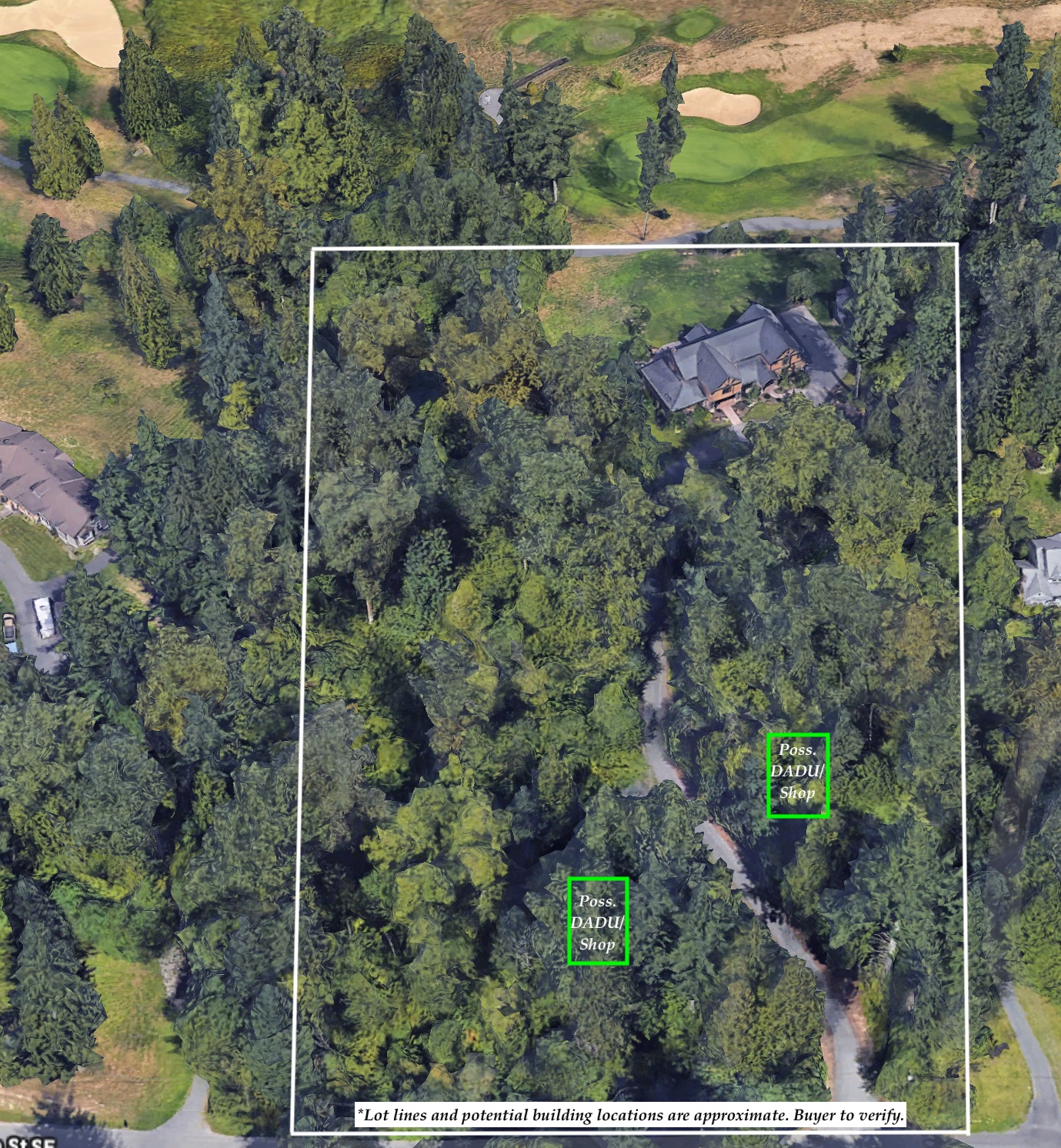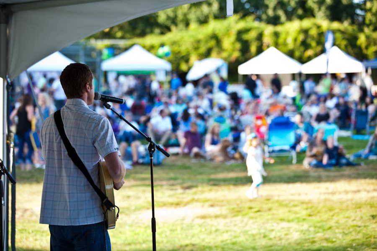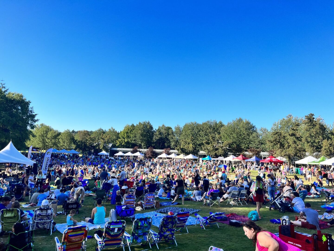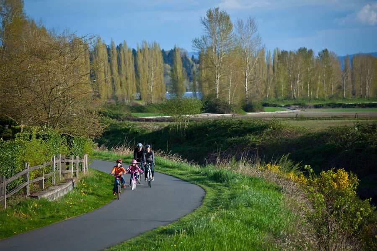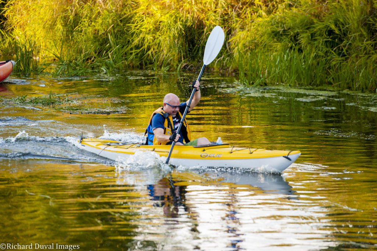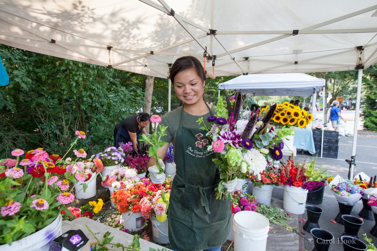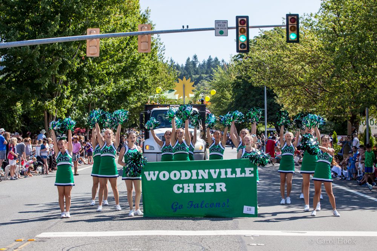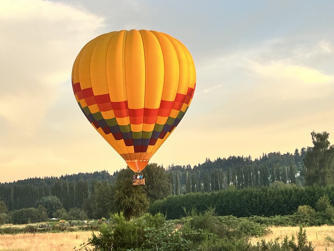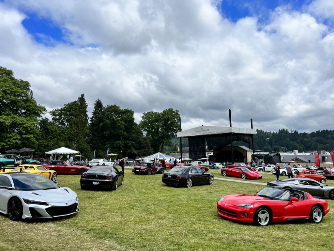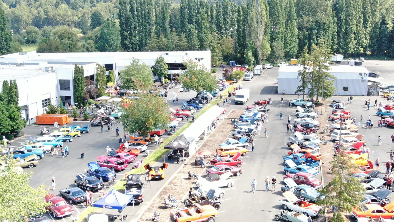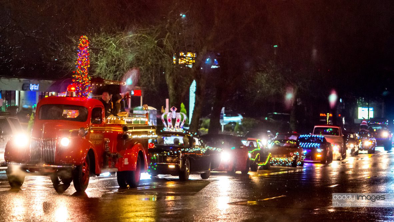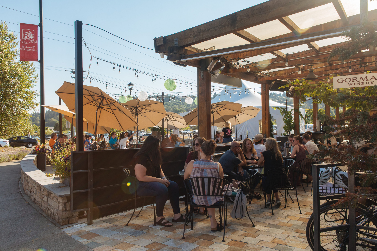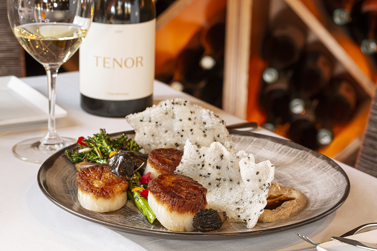The Echo Falls Luxury Lodge | Snohomish WA
Custom 4.76 Acre Estate | On the 4th Green of Echo Falls Golf Course
** The custom property video and interior photos have been removed at the request of the new owner. Please contact Rich McKee directly for any additional information. **
Nestled on nearly five private acres overlooking the 4th green of Echo Falls Golf Club, this extraordinary lodge-style estate offers an unparalleled blend of luxury, comfort, and thoughtful design. With no HOA restrictions, this is a rare and special opportunity to own a private retreat of this caliber. Boasting over 4,500 square feet of meticulously crafted living space, this custom-built home showcases premium materials, exquisite finishes, and a layout that seamlessly blends elegance with functionality.
As you enter through the grand double-gated secure entrance and proceed down the 500-foot private driveway, the home’s impressive presence and serene setting immediately captivate. Inside, soaring 10-foot ceilings enhance the sense of openness. The grand two-story great room with exposed beams is anchored by a stunning floor-to-ceiling gas fireplace, with built-in speakers throughout the home providing a sophisticated ambiance. Solid 3/4" hardwood oak floors with a scratch-resistant aluminum oxide overlay complement the exquisite knotty alder wood cabinetry and solid wood doors and millwork found throughout.
Designed for both everyday living and grand entertaining, the gourmet kitchen is a chef’s dream, featuring a massive center island with extra storage, custom solid knotty alder cabinetry, a Subzero refrigerator, and top-tier Viking and Bosch appliances. Dual Viking ovens—one gas and one electric—along with a warming drawer and additional built-in refrigerator beverage drawers provide ultimate convenience. An oversized walk-in pantry offers abundant storage, while the adjoining dining area provides breathtaking views of the golf course. The open-concept design seamlessly connects the kitchen, dining space, and great room, all of which feature a wall of large glass French doors that fully open to the inviting outdoor living space. This creates an effortless indoor-outdoor flow, perfect for year-round entertaining, whether hosting intimate gatherings or grand celebrations.
The main-level primary suite is a true retreat, featuring vaulted ceilings, French doors leading to the patio, and a spa-inspired en-suite bath with a skylight, under-counter lighting, a spacious walk-in closet, and a zero-step entry for accessibility. Upstairs, the second primary suite boasts vaulted ceilings, an oversized walk-in closet with custom shelving, and a luxurious dual-head walk-in shower. Each additional bedroom features adjoining bathrooms with enclosed water closets and extra storage cabinetry. Both grand suites’ en-suite bathrooms feature radiant heated floors. An additional upper bonus room makes for an ideal game room, exercise gym, and more.
For those who work from home, the estate offers two executive offices—one on each level. The upper-level office features a vaulted ceiling and a private deck overlooking the golf course, creating an inspiring workspace. A dedicated media room with a 7.2 surround sound system and a fully integrated media closet ensures seamless entertainment and security monitoring.
Luxury extends beyond the interior with an expansive covered outdoor living space featuring a multi-fuel gas and wood-burning fireplace, an Infratech heater, and a built-in Viking BBQ. The estate is a recreational haven, complete with a half-court basketball area, pickleball net ports in the driveway, and direct access to the golf course—allowing you to step right from your yard onto the greens for a round of golf.
The oversized 4 car garage is fully finished, insulated, has no center-posts, also has in-ceiling speakers, central vacuum ports, and ample built-in storage, catering to car enthusiasts. An additional detached two-car-wide shallow garage is ideal for golf carts, extra vehicles, and storage. Furthermore, multiple locations on the property allow for the addition of a Detached Accessory Dwelling Unit (DADU), guest quarters, or even a private swimming pool and putting green. The sellers have already completed preliminary studies to make the process of additional building easier.
Practical features such as an oversized utility room with a laundry chute, a central vacuum system with direct sweep ports throughout the home, a whole-home Kohler 20kW generator with automatic switchover, multi-zone central A/C, forced air, and a newer 75-gallon hot water heater ensure year-round comfort and peace of mind.
Surrounded by meticulously landscaped grounds with multi-zone irrigation and landscape lighting, this estate is a true sanctuary. Its location provides quick and easy access to highways, the Eastside, major tech industries, Seattle, the Puget Sound, and the Cascade Mountains, making it an ideal retreat with unmatched convenience. With very low property taxes and no HOA restrictions, this home offers an exceptional opportunity for those seeking luxury, privacy, and recreational excellence—all just moments from the finest amenities and employment campuses of the Pacific Northwest.
Private tours available upon request. Contact Rich McKee | Marketplace Sotheby's Realty | 425.770.4565
Main Home:
4 Bedrooms
5 Bathrooms
4531 Square Feet
$3,100,000
(SOLD)
