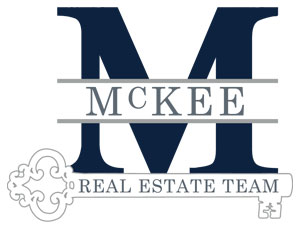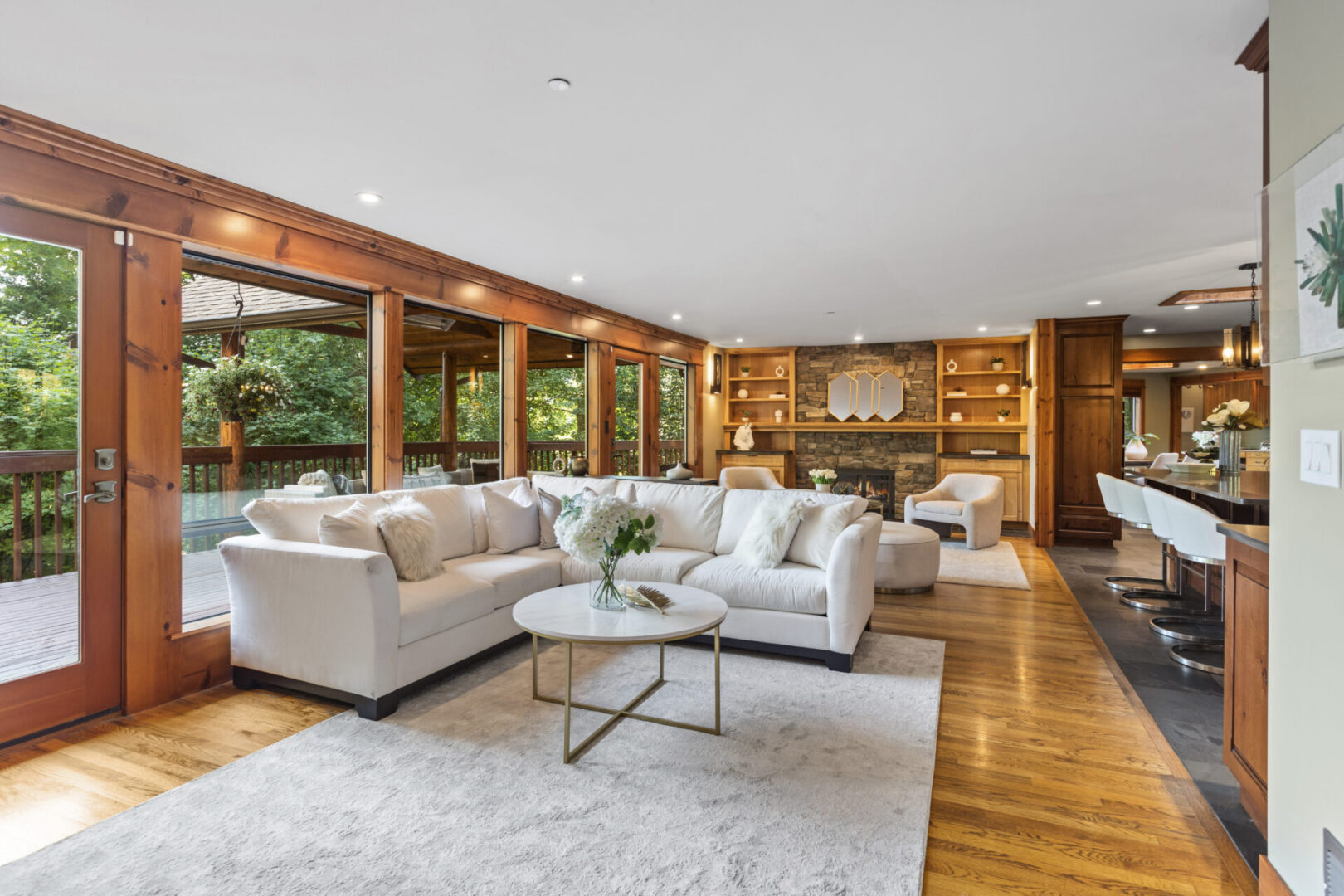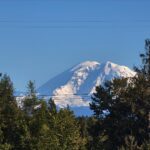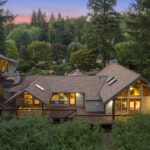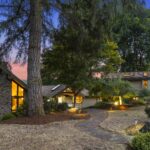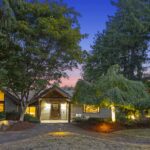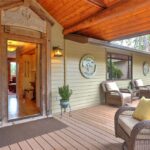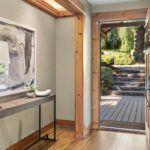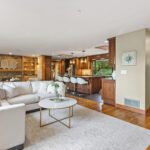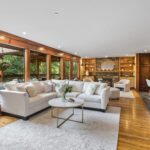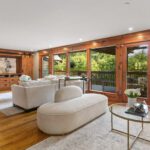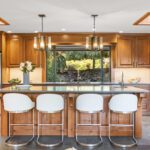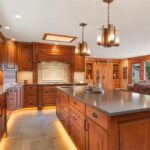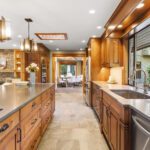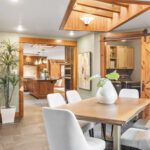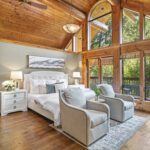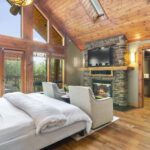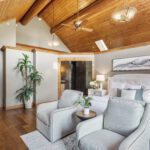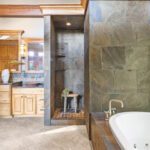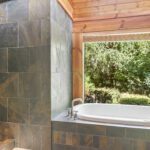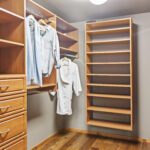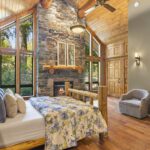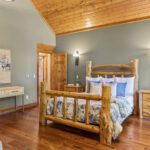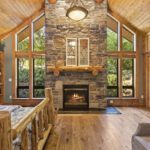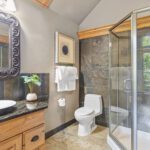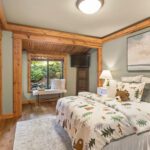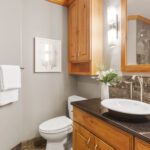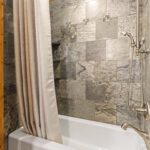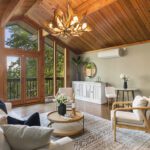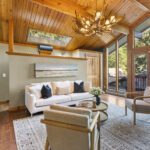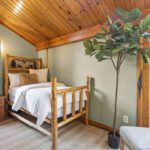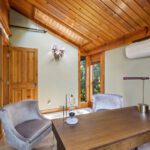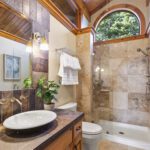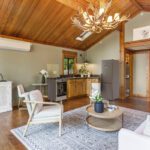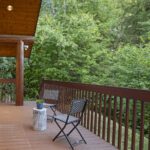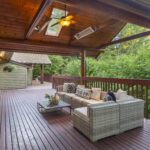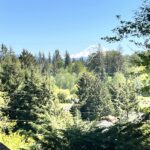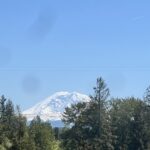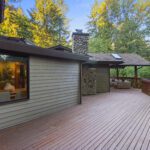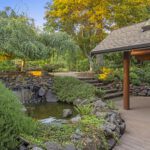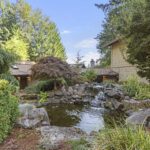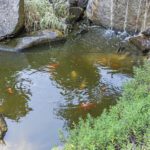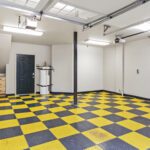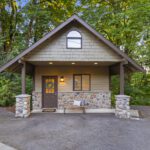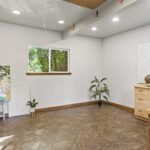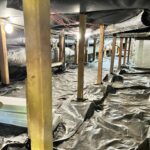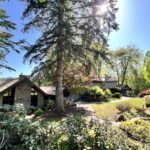Issaquah Hideaway Lodge | Issaquah, WA
Luxury Resort Lodge Finishes. Privacy Close In.
Welcome to the exquisite Issaquah Hideaway Lodge, where luxury meets nature in perfect harmony. Nestled minutes from downtown Issaquah, this complete custom lodge estate home, on over ¾ acre of privacy, offers unparalleled craftsmanship with breathtaking surroundings and views of Mt. Rainier.
As you step inside, you're greeted by the timeless elegance of solid wood doors, trim, and molding throughout, plus hand-cut pine trim around all windows, creating an atmosphere of refined luxury. Slate tile and solid hardwood floors guide you through each room, while skylights in all rooms illuminate the space with natural light, accentuating every exquisite detail.
The main level boasts a chef's kitchen open to the family room, featuring 60 custom knotty alder cabinets with pull-outs & more, heavy iron pulls, quartz counters, tile backsplash and high-end chrome motion fixtures. LED lighting accents including floor/below cabinets and under cabinet lighting. With a large center island, prep sink, all blended with the family room and leading to outdoor living, it's a culinary haven for entertaining guests or enjoying intimate family meals.
This main level also provides three bedrooms, including two breathtaking primary suites. Grandeur and comfort define the first suite, featuring large windows with beautiful views, two grand walk-in closets, French doors to the deck, a gas fireplace, and amazing vaulted, tongue and groove ceilings with exposed log beams. Break away in the spa-inspired bath with heated granite floors, a slate stone walk-in shower with eight heads including body sprays, and a jetted soaking tub overlooking the private greenbelt.
As you enter the second primary suite, you are immediately taken back by the lodge hotel inspired floor-to-ceiling fireplace. A custom built-in, two large closets, en-suite bath, and the continuation of the custom vaulted ceilings make for an ideal second retreat.
The third main level, spacious bedroom includes led crown molding lighting to accent the custom millwork, a comfortable sitting area, and large windows opening to the relaxing sound of the waterfall just outside.
The opposite end of the main level includes a dining space, utility room, and an additional office / homework station with custom built-ins, granite countertops, and a separate door to the deck. If desired, easily add a wall and doors to create an enclosed executive office space, overlooking the mountain.
Venture upstairs to discover a separate living space, ideal for guests or as a mother-in-law suite. In addition to this 4th bedroom, this level includes a bath with a large custom tile shower and an additional room, ideal for an office or hobby room. Vaulted ceilings, a family room with surround sound, a wet bar kitchen space, and a private deck with stunning mountain views creating a serene oasis for relaxation.
As an extension of the large family room, the stately living space continues with over 1000 square feet of wraparound deck, including a covered space with heaters, fans, and a TV, all overlooking the mountain & valley, providing the perfect setting for al fresco gatherings. Hidden behind the tree-lined private street is the enchanting landscape beckoning with a 3-tier waterfall, koi pond, mature landscaping, outdoor lighting, and a firepit seating area surrounded by nature, all creating your own tranquil park setting.
Separate from the home, a detached studio cottage, ideal for an at-home business. Whether having clients visit this separate part of your estate or using it as a shop or hobby / craft haven, this additional getaway adds to the ambience. At the pull of a string, a ladder unfolds leading to a large storage loft, or kids fort with windows overlooking the landscape.
Additional features abound, including a fire suppression system, significant amount of storage below the home, also ideal space for a wine cellar, invisible fence for pets, guest and RV parking. With a backup generator, newer roof, and central A/C, every detail has been meticulously crafted for convenience and comfort.
This prime location is just 6 miles to downtown Issaquah for dining, shopping, entertainment & I-90 for a quick commute to Microsoft, Amazon & more.
This timeless treasure offers extraordinary Northwest architecture, stunning views of Mt. Rainier, and endless custom details throughout. Don't miss the opportunity to experience luxury living at its finest in the Issaquah Hideaway Lodge. Contact us today to schedule your private tour and make this dream home yours.
4+ Bedrooms
4 Bathrooms
3658 Square Feet
SOLD $1,630,000
25713 SE 164th St, Issaquah, WA 98027 | MLS# 2266995
Additional Highlights:
- 4+ Bedrooms, 4 Baths (2 Full, 2-¾), Bonus, Rec Room, 3658 Finished Square Feet.
- Over ¾ acres of privacy
- New roof 2021.
- New Bosch heat pump and Daikin mini-split AC systems 2022, which keeps cool in summer and warm in winter. Heat pump and Mini-split have both local and wireless App based controls. An additional gas furnace for backup heat.
- Energy saving LED lights and new switches were installed throughout the entire home in 2022.
- Updated Hardwood, laminate, and tiles floors throughout in 2022. No carpet.
- Two sets of 200Amp electrical panels were updated in 2022.
- A wired backup gas generator with its own panel.
- Under sink water filter system was installed in 2022.
- 5 TV will stay.
- Build-in surround sound speaker systems in primary suite and second floor.
- Dual sinks in Chef’s Kitchen. Touch sensor faucets and iron hardware.
- Kitchen features two sets of night lights surrounding the counters.
- 15 wood trimmed skylights enhance natural light in every room in the home.
- Outdoor amenities include two tranquil waterfalls, surrounded by Montana stone walkways.
- More than 30 goldfish/Koi of different sizes in the ponds will convey.
- The home is protected by a hydraulically designed automatic fire suppression system.
- More than 10 new high-end lighting fixtures throughout of the home.
- Stone trail that leads to an enchanting sitting area with a fire pit.
- Enhanced timed garden night lightings systems.
- Original Architectural Plans included.
Pre-inspection reports available
